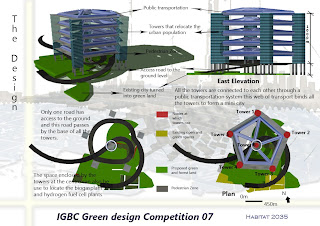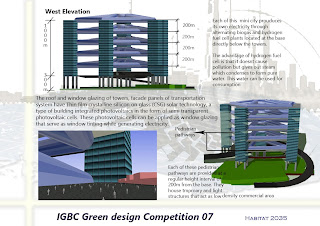 Introduction:
Introduction:Sources of renewable energy have become very limited and man will be forced to switch to alternative fuel. Cars that used to smoke will be long gone. Alternative fuels will replace the polluting ones; there will be water in place of smoke. People will be able to breathe clean air only if the ecological balance is maintained, only if trees are saved. “If you protect mother earth she protects you”.

There has been a lot of hue and cry about saving trees. In the present day situation where even an inch of space is very valuable how does one save a tree? With the growth of urbanization and the urban cities, in a thirst for land, man is cutting down all the trees thus disturbing ecological balance. Imagine if one could occupy all the forest land to build his building, imagine if there were no bylaws protecting the trees what would man do? He would have perhaps without a second thought cut down all the trees. Imagine a situation where in you could build in the forest and at the same time not cut the trees in it, imagine if the present city was converted into forest and the buildings overlooked this forest.
 Our design is a proposal for the year 2035. The idea of lifting the urban mass above the ground will help the forest to grow in place of the city. By putting it on a dome and locating the mass at the nodes there are voids formed automatically that act as light wells. The dome also helps in forming different zones at different height this way the city can grow in three dimension and not on a plane.
Our design is a proposal for the year 2035. The idea of lifting the urban mass above the ground will help the forest to grow in place of the city. By putting it on a dome and locating the mass at the nodes there are voids formed automatically that act as light wells. The dome also helps in forming different zones at different height this way the city can grow in three dimension and not on a plane.The highest point of the dome is around 300m. To minimize the intrusion of human beings into the forest that grows beneath the city has access to the ground through only one road. For this road to reach the top it has to attain certain height and to attain this height it curves round the dome.

Once the constructions of all the skyscrapers and transportation system at the nodes are completed the dome can be removed. So the dome is only for the reference.Each Skyscraper located at the node is 150m x 150m wide and 1km tall. So each skyscraper has a floor area of more than 7sqkm. To encourage the use of public transportation system the road network is minimum, but still connects all the skyscrapers. These skyscrapers are also interconnected by a Railway (maglev) network at regular height interval (200m), this also reduces the vertical pedestrian traffic movement.To avoid a major fire outbreak fire department choppers should be on a regular patrol. All materials used in these skyscrapers should be fire proof.

If the present area of the site is 2kmx2km and if the city constructed in this site has a floor area of approx 42 sq km the ground around this site for up to 10sq km can be covered with forest i e; 3 times the size of the present site can be covered with forest.It may not be possible to grow trees right below this city because light may not penetrate till the centre, in those spaces, plazas, services and other open spaces can be accommodated.
NOTE : This competition was competed in the spirit of a group with not more than two people, and has been presented here as it was presented in 2007 for igbc green design competition without any modification to the original design or original text